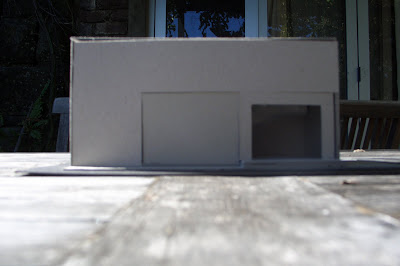Final - http://www.zshare.net/download/140678700b144d79/Final with fixed movers- http://www.zshare.net/download/141767577458f597/Draft 1 - http://www.zshare.net/download/1406817836aaf1f9/
Draft 2 - http://www.zshare.net/download/1406805063d9afac/
notes for exploring model:
-Type "suicide" into console to
respawn at all the various starting points.
-The Apple elevator
disappears for some reason behind glass and is hard to find because of this. You can trigger it at any of the elevator doors, just wait a second for it to arrive. Don't trigger both elevators to arrive together because they go to the same place and will crash.
-There are some sliding doors that you need to run into to open.
-The stairs
don't meet hand rail regulations and are probably quite deadly.

The bridge is located between two existing office buildings. These could house the rest of the Versace or Apple offices. The exterior form of the building and its unique location is primary way the power of Jobs and Versace is represented. Viewed from any location the building intends to make a statement that the two companies, and individuals in charge, are at the forefront of their industries, in a class above their comp editors and surrounding businesses. The upper offices located within my building are the offices of Donatella Versace and Steve Jobs, and any of their assistants and close advisers. Although both companies are very different in their product areas and design philosophies, they both strive to continuously impress their customers with new and exciting products. In order to do this they require many people to be devoted to coming up with, and developing new designs/ideas. The offices and work space in the lower half of the building are intended for those employees that are dedicated to this department. The foliage that covers the majority of the buildings exterior is supposed to give the impression that the work being done inside is somewhat secretive. Because each of the companies offices are divided in two, there are also two entrances for each company; one exclusively for those working in Jobs’ office or Donatella’s office, and another for those employees hard at work developing ideas and designs. The entrance for Job’s/Donatella’s offices looks out over the interior of the building, reminding them of the power they hold in their company. The lower entrances do not look out over the buildings interior but instead have a wall with the company logo that reminds them they are part of the company and working for Jobs/Donatella Versace.
table

The dinning area and function room is located at the top of the building because so Jobs and Versace can look downward into their offices. It is also at this location so employees can easily see where the most powerful people in the company get to go. The space is very simple. High windows look outward in all directions, giving views of the city from a position high above a street between two buildings. The form of the space itself is not supposed to be the focus, rather the powerful views both inward and outward. Those inside are given the impression of being high in the clouds, looking down at the common people in the city streets and in the lower offices.
The table is supposed to be able to be used in a number of different configurations. If just Steve Jobs is using the area with a few guest he can sit in the middle seat with everyone else sitting around him. If both Jobs and Versace are using the area at the same time, then they would take the seats at either end, with their guests filling in the middle space, and a couple of empty seats between to the two groups as a buffer. The simple yet irregular forms that make up the table are intended to appeal to both the Apple and Versace aesthetic.
A quick note: there is a room connected to this upper space but on slightly lower level, this is where the kitchen would go. Its
intentionally on a lower level so that food is brought
up to Jobs and
Donatella as well as their guests.
apple

The two levels below the dinning area are devoted to the personal offices of Jobs and Versace. Jobs has his own personal area, as well as other space for assistants, secretaries and advisers who would work along side him.

The elevator Jobs uses is styled to fit along side other Apple products. It’s an efficient practical elevator, with 3 glass walls and one metallic. It is designed to allow views of the building interior and the city outside.
versace


Donatella Versace has a similar setup, with her own space and then other areas for assistants ect.

The elevator for Versace has a more complex form than the Apple one; this is so Donatella can ensure attention is on her when traveling in the elevator.
shared
The lower levels have areas that are shared between the two companies, or are located within the same space but
separated by railings. These are intended to be primarily social areas, where employees from
Versace and Apple, who are working in similar departments of their company, but on completely different projects, can meet, chat, discuss work
ect.
textures
linear - rotational
scalar - turbulent
slow - fast



























